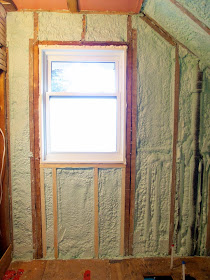Confession time: Life has gotten away from us once again. The title says "Day 581" but you know it's well beyond that. 328 days beyond, in fact. Yes, I managed to fall nearly one year beyond on these little updates. But fear not! A new burst of energy has emerged and I'm here to claw my way back to the days when the date in the title matched the date on the clock. So let's begin...
This post will be a little journey into the land of stud bare and back again.
When we were last in the bathroom, we had
deconstructed most of the space and gotten the
plumbing roughed in. The exterior walls were the centrepiece for the next steps: windows and insulation. With that in mind, we finished what was left of gutting the slopes - including the bricks that didn't seem to serve any purpose and the batt insulation doing very little in that slopes.
 |
 |
| Batt insulation in the slopes and bricks below |
Nothing like some casual demolition in fine work duds. |
The window in the bathroom was sized to fit the width of the doorway while the bottom half was filled in. With the shower moved to beside the window in the
new bathroom layout, we ordered a double hung window with frosted glass for privacy and an operable window on top for additional ventilation if needed. On the other exterior walls, a couple of boxes went up in preparation for the vanity lights.
 |
 |
| Old doorway filled in with new window |
Stud bare and electrified. |
Similar moves were taking place down in the kitchen, with all of the plugs on the exterior wall set up and a new pair of double hung windows going in.
 |
 |
| New windows plus appliance plugs. |
Again, stud bare and electrified. |
You'll also note the wires dangling from the ceiling, waiting for recessed pot lights to be installed after the ceiling is drywalled.
















Hi Evonne! I just wanted to say that I think it is great you found some energy to make another post! I started following your blog ever since you posted about your water disaster on Facebook. I am a homeowner too and I think it is amazing and brave of you to do such extensive renovations. I love watching your house transform, especially seeing the drywall go up in this post. Anyways, I just wanted to let you know that I enjoy reading your blog and to keep up the awesome work!
ReplyDeleteHi Lindsay! Thanks so much for reaching out with such a kind note! It's so great to hear that there are actually some eyes on the other side of the screen following along on our adventure. That's the best motivation to keep the posts coming :) PS I've been watching your garden progress photos on Facebook - looking great!
DeleteThanks! Gardening is a lot of fun and I am constantly learning new things. How is your garden coming along this year? I would love to have the space to have a garden like you do. ;) I figured that letting you know someone is watching would help with the motivation! I am going to keep following, I can not wait to see how your kitchen and bathroom are progressing.
Delete